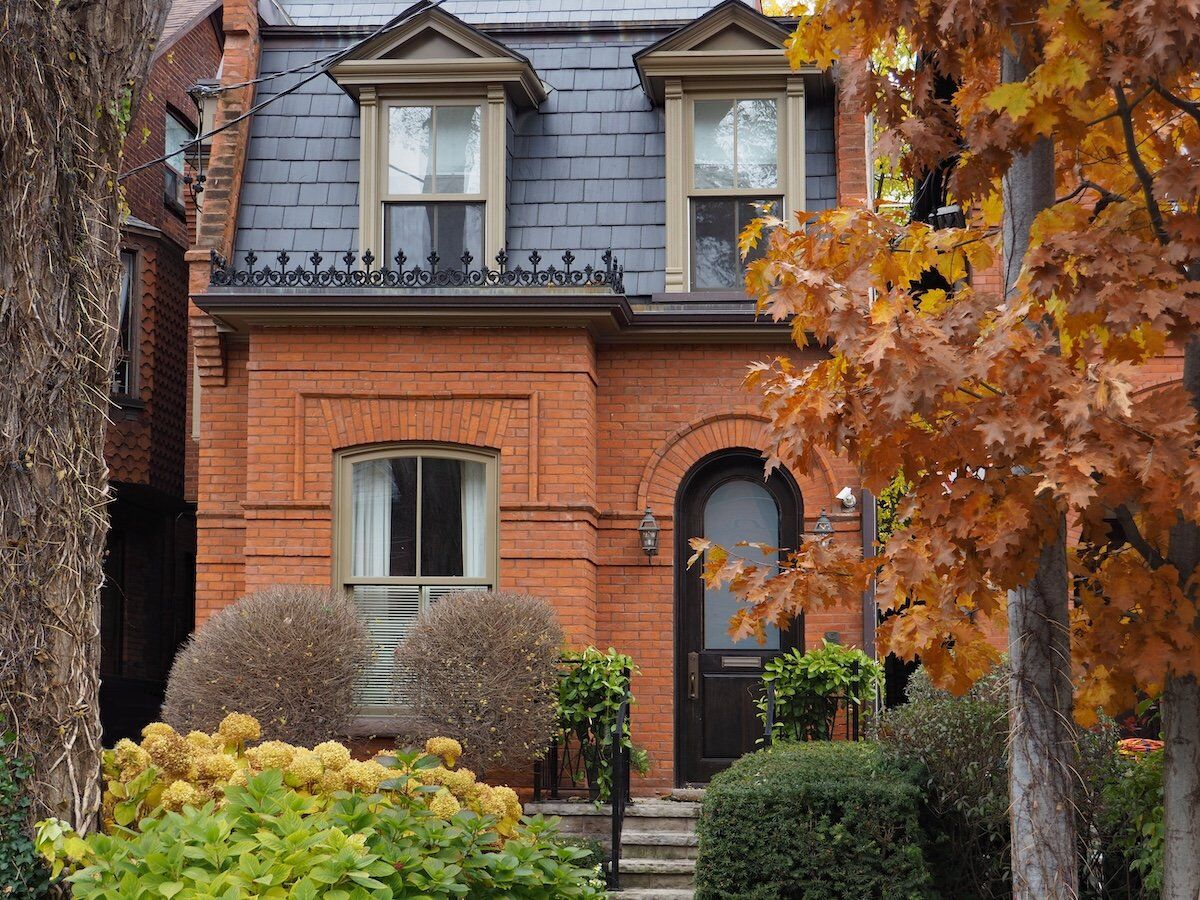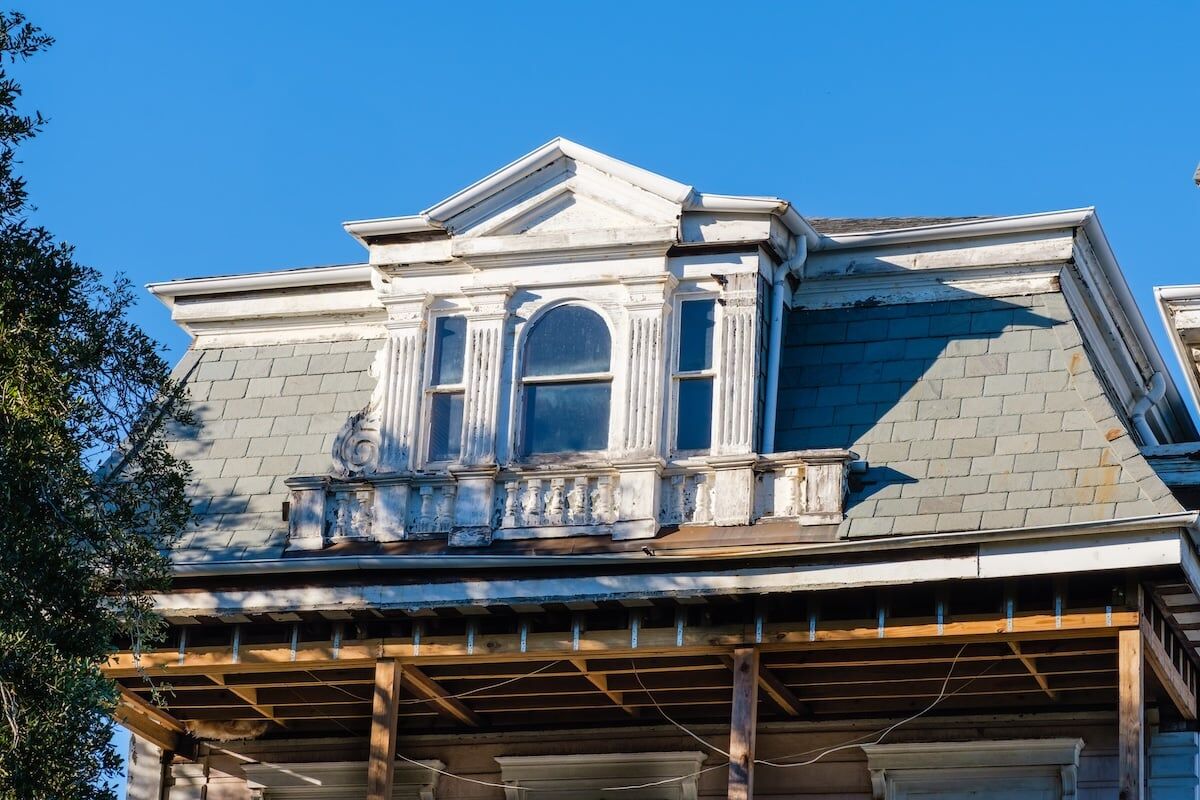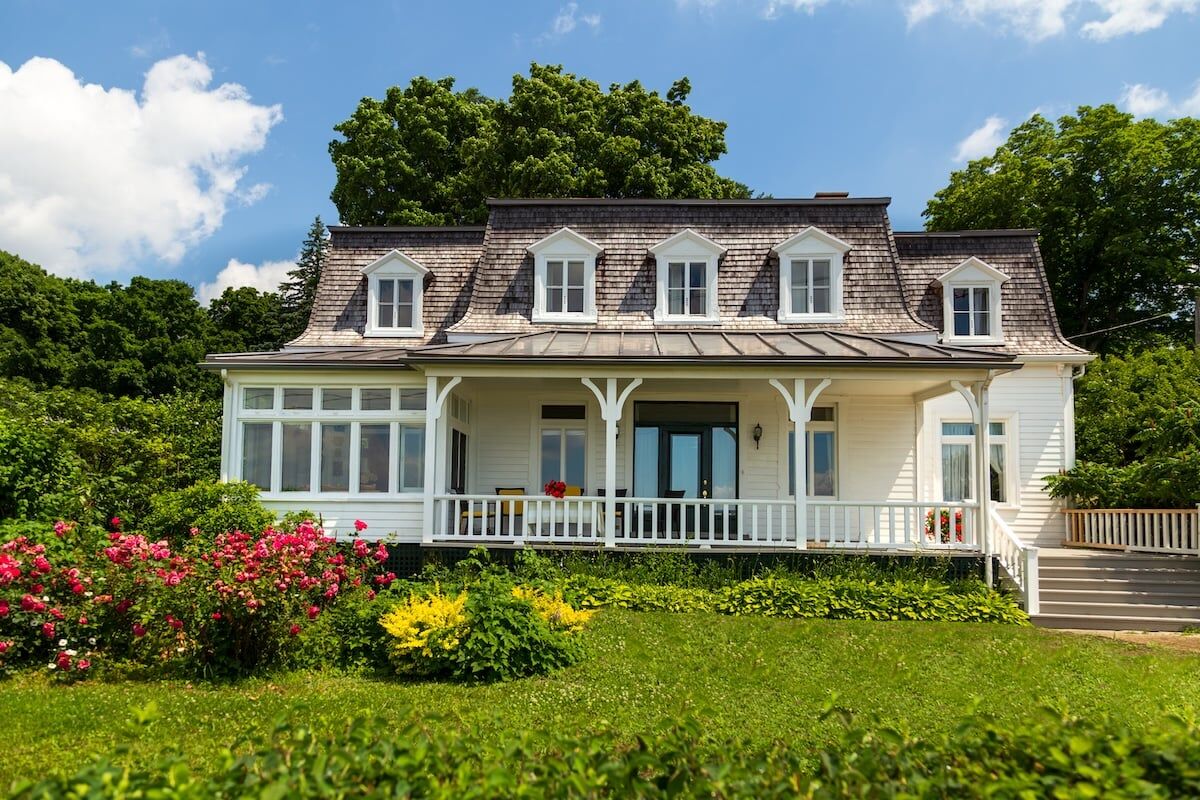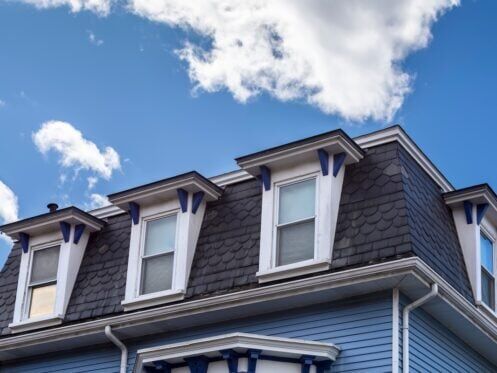When exploring different roof designs for your home, you might find yourself wondering “What is a mansard roof” and why it has remained a timeless architectural feature for centuries. This French-inspired style, known for its dual-pitched slopes and elegant silhouette, offers more than just aesthetic appeal. It provides practical advantages that modern homeowners can appreciate just as much as designers of the past.
In this blog, you’ll learn:
- How a mansard roof is structured and why it stands out
- The top functional and visual benefits of choosing this roof style
- Tips on maintaining, customizing, and preserving its lifespan
Whether you’re building a new home or renovating an older one, understanding this classic roofing option can help you make a confident choice.
🏠 Design and Structure of the Mansard Roof
Unique Characteristics
A mansard roof features four sides, each with two slopes. The lower slope is steeper and more prominent, while the upper slope is much shallower. This combination creates additional headroom and allows for an extra living area or attic space.
- Commonly used on French or Victorian-style homes
- Works well for multi-story residences
- Offers flexibility in adding dormer windows or decorative trim
Historical Origins
This design dates back to 17th-century France and is often attributed to architect François Mansart. The style became especially popular during the Second Empire period, spreading across Europe and North America. Even today, it adds an elegant touch to both urban and suburban homes.
Materials That Complement It
While the mansard style can be built using various roofing materials, homeowners often choose options like:
- Slate for its timeless elegance
- Asphalt shingles for affordability
- Metal for modern appeal and durability

✅ Advantages That Go Beyond Looks
Additional Living Space
One of the most attractive aspects of this roof type is the extra room it provides. The steep lower slopes can accommodate full-sized upper floors or bonus rooms.
- Ideal for converting attics into bedrooms or offices
- Enhances resale value due to increased usable square footage
- Makes future home expansions easier and less invasive
Energy Efficiency Opportunities
With the added vertical space, insulation and ventilation can be optimized. This can improve indoor comfort and reduce heating and cooling costs.
- Easy to insulate due to the sharp angles and interior access
- Suitable for solar panel installation
- Encourages natural airflow when designed with dormer windows
High-End Aesthetic Appeal
Mansard roofs instantly give homes a stately, grand appearance. The layered design provides visual depth and symmetry that boosts curb appeal.
- Pairs beautifully with ornate siding or brick
- Enhances both traditional and contemporary facades
- Stands out in neighborhoods with common gable or hip roofs
🎨 Customization and Style Options

Dormer Windows
Mansard roofs often feature dormer windows that protrude from the steep lower slope. These not only add charm but also serve a functional purpose by letting in light and improving ventilation.
- Box dormers for a more formal look
- Eyebrow dormers for gentle curves and soft lines
- Gable dormers for sharper contrast and geometric detail
Decorative Features
Homeowners often personalize their mansard roof with elements like:
- Cornices with brackets or molding
- Iron cresting along the roof ridge
- Finials or cupolas for added flair
Color and Material Choices
The steep angles of the roof allow for creative expression. Some popular combinations include:
- Dark gray slate with white trim for historic homes
- Matte black metal with wood accents for modern builds
- Earth-toned shingles with brick or stone siding for a rustic look
❌ 6 Challenges of Mansard Roofs and How to Address Them
1. Installation Complexity
Because of their layered design, mansard roofs require specialized construction methods. This increases the likelihood of error if not done by an experienced crew.
- Solution: Always hire roofing professionals with proven experience in historic or specialty roofing styles.
2. Higher Initial Cost
The intricate design and materials can lead to a more expensive installation compared to simpler roof types.
- Solution: Consider it a long-term investment. The added square footage and visual appeal often increase home value.
3. Permitting and Code Compliance
In some regions, mansard designs require specific permits or zoning approvals.
- Solution: Work with a local contractor who understands municipal requirements and can manage approvals for you.
4. Drainage and Gutter Design
The steep lower slope can increase runoff speed, which places stress on gutters and flashing.
- Solution: Install oversized gutters and ensure flashing is sealed properly to prevent water damage.
5. Limited Roof Ventilation
If not designed carefully, the upper portion of the roof may lack airflow, which could lead to trapped heat or moisture.
- Solution: Use ridge vents, soffit vents, or integrated dormers for continuous ventilation.
6. Maintenance Access
Cleaning and repairs may be more difficult due to the steepness of the lower slope.
- Solution: Schedule annual inspections with professionals equipped to navigate these angles safely.

👍 Ideal Homes for a Mansard Roof
Best Architectural Matches
This roof style works best with certain architectural designs, including:
- Second Empire or French country homes
- Brownstones and historic row houses
- Custom luxury estates or boutique-style new builds
Renovation Opportunities
Mansard roofs can also be added during remodeling projects to increase floor space or update the home’s style.
- Raise the roofline without expanding the foundation
- Replace gables with a full mansard addition for a classic look
- Restore historical details for older homes being modernized
Where It Shines Most
Homes located in areas with scenic views, tree cover, or neighborhood design ordinances may benefit from the added vertical space and unique appearance of a mansard roof.
🛠️ Let Indy Roofing & Restoration Help You Build With Elegance
If you’re drawn to the elegance, functionality, and character of a mansard roof, Indy Roofing & Restoration is the partner you can count on. Our team has the experience to handle every aspect of your roofing project. We blend modern materials with time-honored techniques to give your home the look and longevity it deserves.
We’ll walk you through every step of the process, answer your questions, and make sure your home stands out for all the right reasons. Contact Indy Roofing & Restoration today and discover how we can help bring your dream roof to life.

